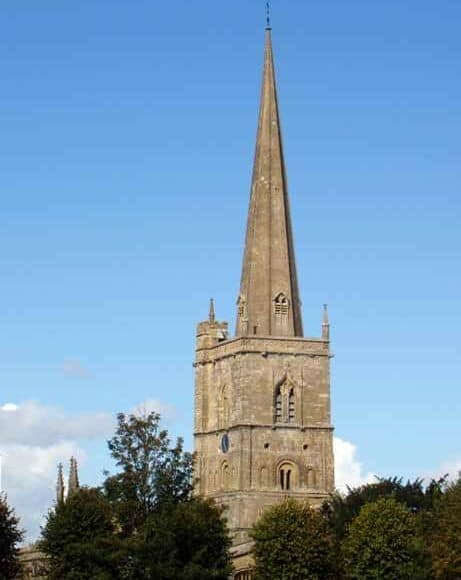This church was enlarged and remodelled in the fifteenth century but much from the twelfth and thirteenth century remains intact. The Norman west doorway is a well-preserved example with a good array of beakheads. The church did not become cruciform until the first half of the thirteenth century when longer transepts were added and the chancel lengthened. The merchant guild added a free-standing chapel close to the south west corner of the nave at this time. This was joined to the main church in the fifteenth century.
The porch is fabulous. Three storeys high, the pinnacles continue the lines of the buttresses and the narrow panel tracery and tall pedestals on which the figures stand combine to make it insistently vertical.
The glory days for the Burford wool traders were in the fifteenth century. Unsurprisingly therefore the nave was rebuilt, with a north aisle, a south chancel and a spire was added to the tower .
The eastern parts of the church are a warren of interlinked spaces with the connections between earlier and later work lie exposed to view. The rebuilding of the nave together with the addition of the north aisle and joining of the guild chapel saw the introduction of fine new arcade both to the nave and between the south aisle and the guild chapel beyond. The fifteenth century roof is studded with figurative sculpture in the form of label stops and corbels. The best examples survive on the north side.
The font is probably Norman but recut in the fourteenth century. There is also a monument to Edmund Harman and his wife – albeit they are both absent but their 16 children are carved in deep relief on the lower half of the monument. The figures above are thought to be the earliest depictions in Britain of inhabitants of the New World.
The chapel of St Peter at the east of the nave is part medieval and enclose by screens incorporating early work including from the dismantled rood screen. The chapel was restored in 1877 -78 by George Street who also designed the pulpit and incorporating fifteenth century screen work.
The Lady Chapel is the largest, which is dominated by the Sylvesters and their uniform chest tombs. The chapel of St Thomas is fences off from the south transept by rugged, part medieval screen. It is reached up a short flight of steps being raised over an underlying crypt.
The south transept was probably used as a chapel at one stage but was effectively disabled as a chapel when the massive chest tomb was added in the fifteenth century. The tomb probably lost its brasses and the identities of its high status subjects during the Civil War when Parliamentary soldiers occupied the building.
The chapels flanking the chancel have also been intruded upon by later additions such as the organ however the wall paintings include a sixteenth century text from Romans originally forming the backdrop to another now lost altar. In 1625 the north chancel became home for the Tanfield monument. This was calculated to fill the space minus just enough room for pilgrims to file past one by one. Look out for the skeleton below the recumbent effigies and the canopy above.
