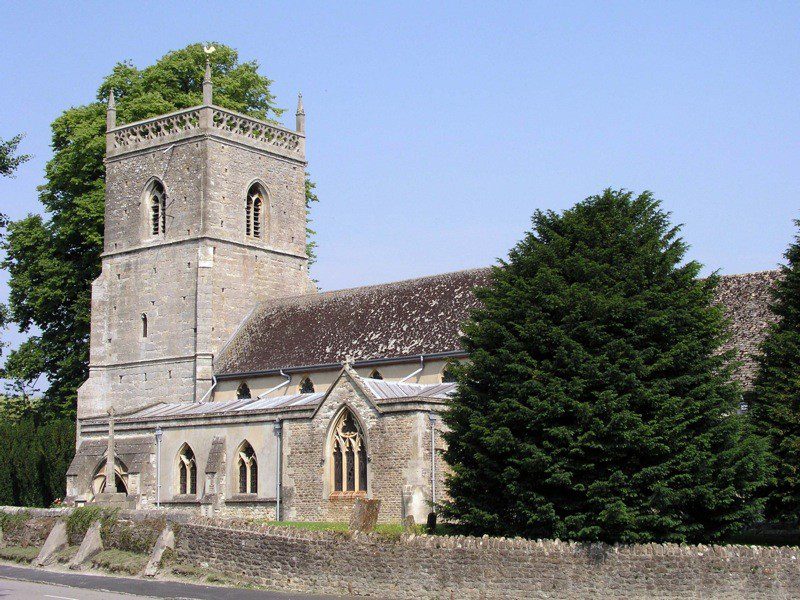Grade II* listed.
C12 origins. Building materials consist of stone ashlar to tower; uncoursed stone rubble plinth to south aisle; render, probably on stone rubble to left; coursed stone rubble to right; flint and stone in random chequer to south chapel; lead roof to aisles; C20 plain-tile roof to nave; stone slate roof to chancel; roof of tower not
visible.
Central features include a three-bay chancel with side chapels, four-bay aisled nave, and west tower. C19
plank door to left of south aisle with mid C19 surround.
Windows include examples of C19 geometrical tracery windows to the south aisle. There are also two three light flat-headed Perpendicular tracery windows to the south chapel, and to the east end of the chapel. C19 trefoils to clerestory.
Interior: There is a braced collar-truss roof to the chancel, which is part panelled. There are also C19 reredos, piscina and a sedilia.
The south chapel includes a two-bay Perpendicular roof. There are some medieval glass fragments, including armorial
bearings, to the windows. The chancel screen dates from c.1860. There is a C15 wood screen to the south chapel.
