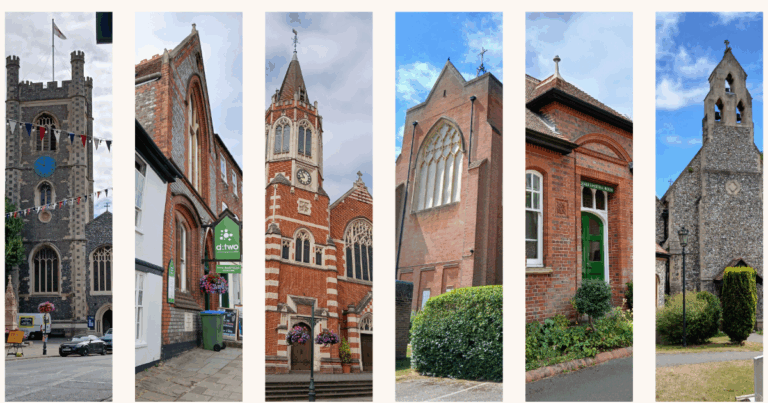
Churches
St Mary the Virgin
Approaching Henley from the far side of the Thames, you have an excellent view of the pinnacled top section of the tower of the church of St Mary the Virgin. The tower is also the dominant feature looking down towards the west end from Market Place. To one side of the tower, an elaborate fountain (1885) commemorates a former Rector, Greville Phillimore, with the text ‘O ye fountains, bless ye the Lord/Praise and exalt him above all for ever.’ The original church is likely to have been thirteenth-century, but the exterior we have today is largely Late Gothic (although the west doorway, from an 1850s restoration, apparently copies an Early English predecessor.
Inside, the church is spacious, with rounded columns dividing the nave from the side aisle. The north-east chapel, now the Lady Chapel, was added in the early fourteenth century, and is divided from the chancel by an arcade. A smaller chapel (the Chapel of St Leonard) opens out of it from the north side, and was added by John Elmes (d. 1460), a merchant of the Henley. The Jesus Chapel (originally the Chapel of St Catherine) to the south of the chancel dates from the early fifteenth century. Town churches typically feature memorials to significant local figures, and the monument to Dame Elizabeth Periam (d. 1621) is an example. A sister of the philosopher, essayist, and courtier Francis Bacon, on her death she left bequest to found a school for poor boys in the Chantry House next to the church. This ultimately became the Grammar School, now Henley College, which still regards her as its foundress. She is shown lying propped on one elbow, book in hand.
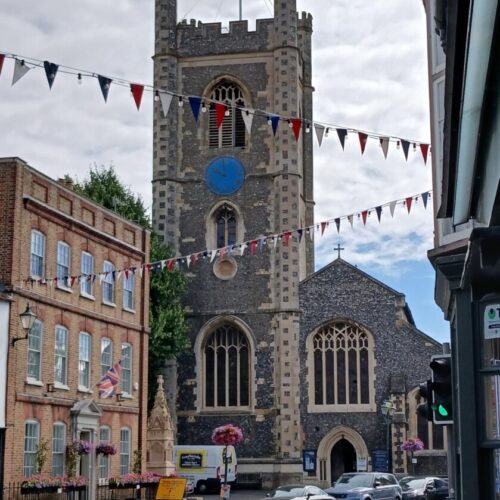
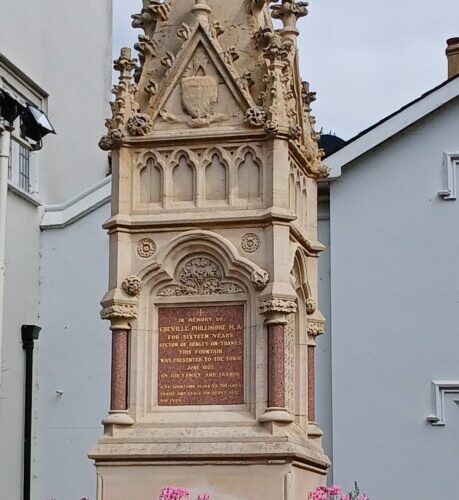
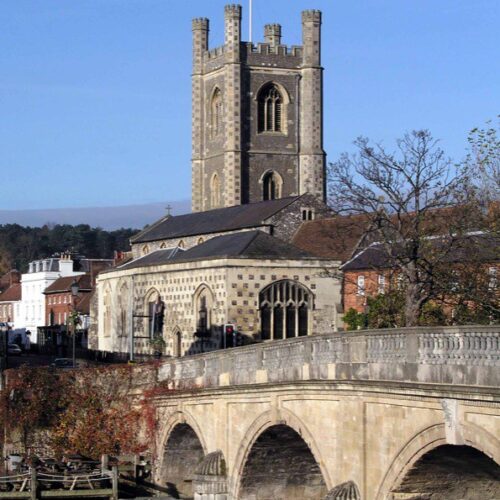
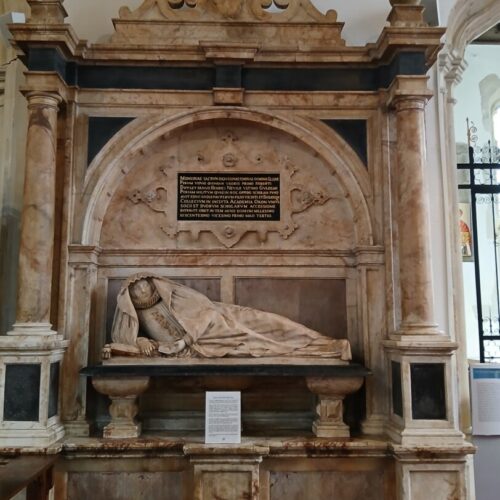
St Mary’s is a fine medieval church, but many of its rich furnishings come from a later period. The early tracery of the east window of the Lady Chapel features the brilliant glass of the ‘Queen of Heaven’ window by Hardman (1868). An 1890s renovation saw a wall painting of the Adoration of the Lamb by Ernest Geldart added to the chancel arch, while the chancel walls were stencilled with shields in a pattern designed by Comper. The richly-carved rood screen dates from 1920, and was designed as a warm memorial (the names of the dead are inscribed on panels on each side).
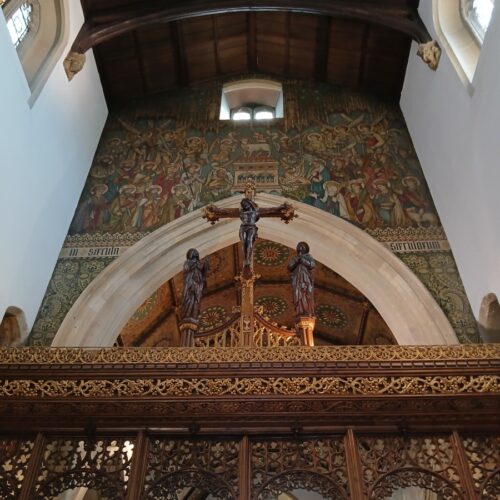
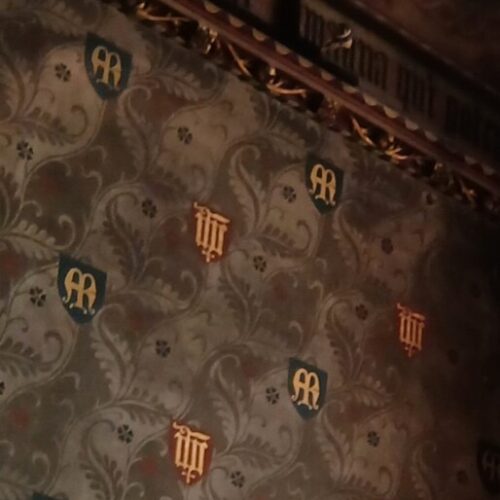
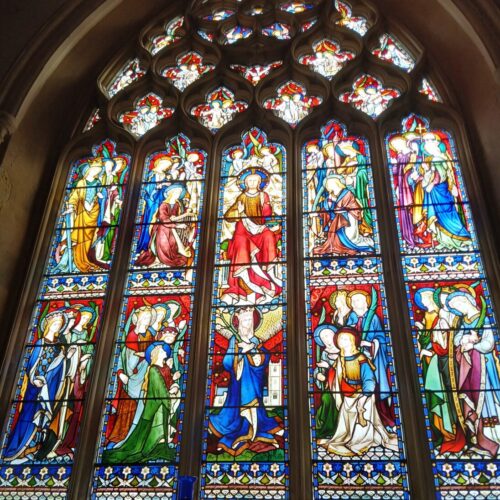
Baptist Church, Market Place
Henley’s Baptist Church, in red and silver brick, was built in 1878-9 in a Gothic style with a three-light upper window looking out on to the street. It presumably replaces an earlier site of worship, since there is a memorial tablet commemorating ‘Henley Tabernacle’ set into the façade.
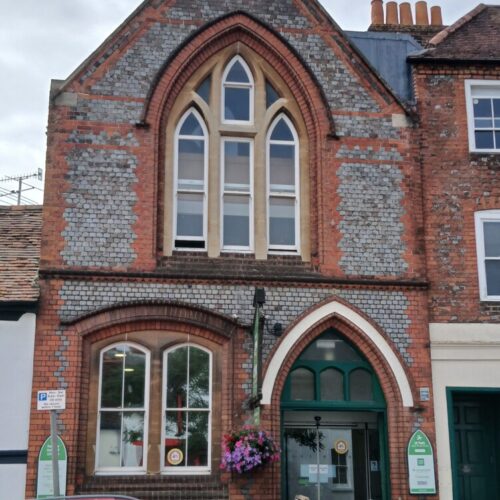
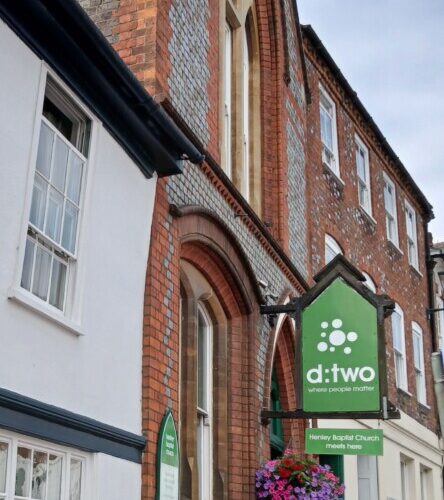
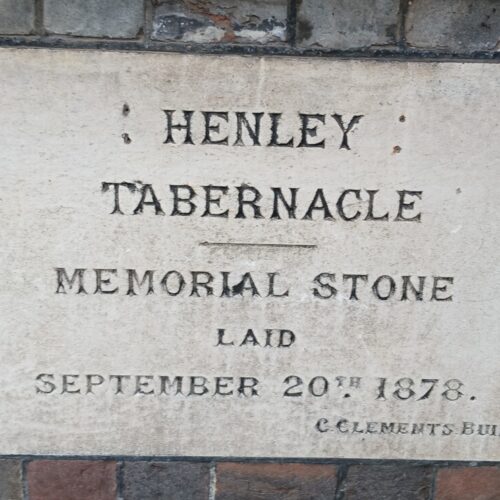
Christ Church (United Reformed Church), Reading Road
Christ Church (URC) was originally Henley’s Congregational Church, and was built in 1907 to replace an earlier ‘Independent Chapel’ (see further under ‘Route’ below). It is built of brick with Bath stone facings with Gothic-style tracery, and to the south-east a clock tower with lantern and small spire. This was apparently given by Sir Frank Crisp (1843-1919), lawyer and microspopist, at that time the owner of Friar Park. Inside, the windows are Art Nouveau.
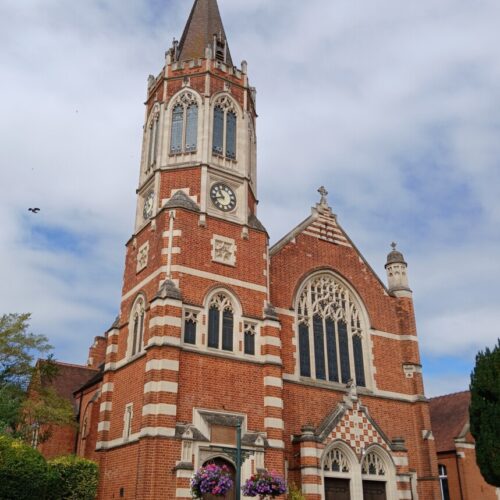
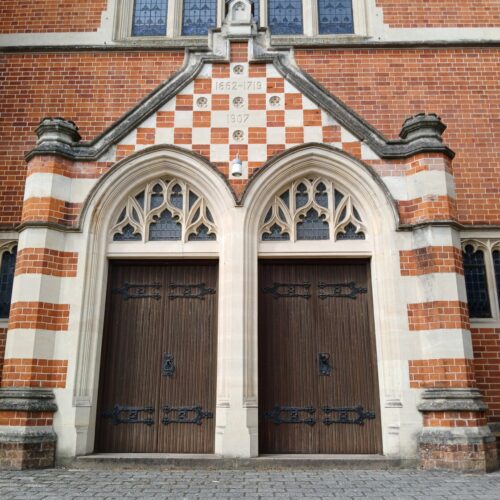
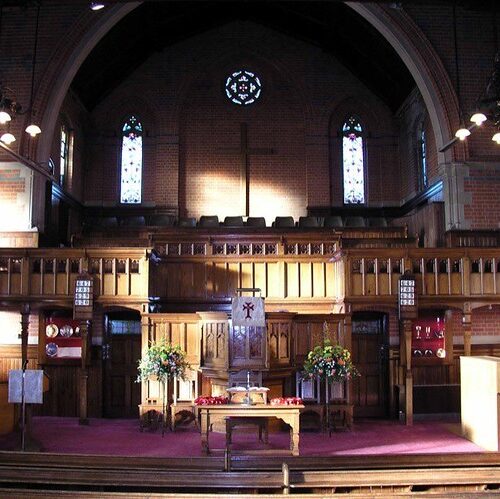
© John Ward
Sacred Heart (RC), Vicarage Road
Sacred Heart, Henley’s Roman Catholic church, was built in 1935-6, and is described by BoE as ‘Arts and Crafts Gothic in red brick’. Inside, the east end holds important work from an earlier date: an east window, reredos, and high altar from the chapel of Danesfield House, Medmenham, which was demolished c. 1901. The chapel had been commissioned in 1851 from A. W. N. Pugin, and the work was completed by Pugin’s son after his father’s death. The window (featuring Women of the Old Testament and the Immaculate Conception) is by Hardman, and the reredos shows the Virgin and Child between scenes from the life of St Charles Borromeo. Figures in niches on either side show St Charles and St Elizabeth of Hungary.
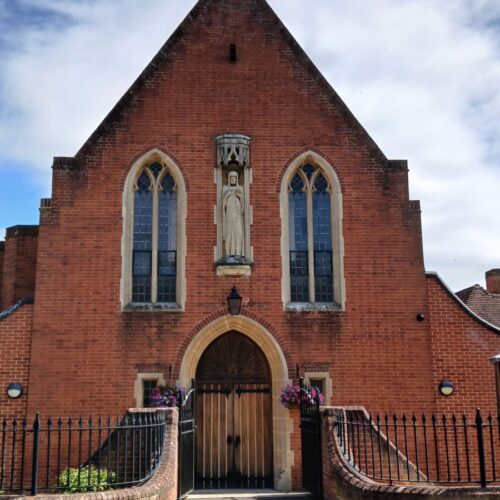
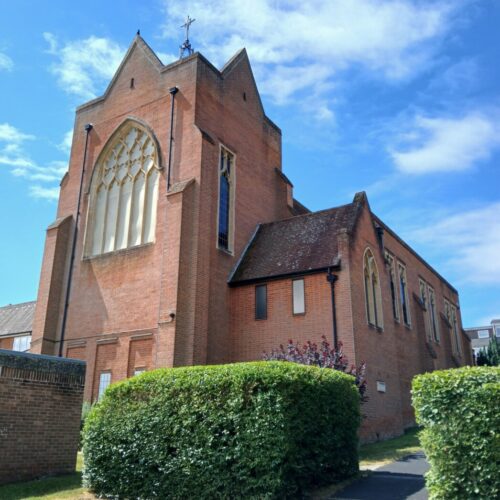
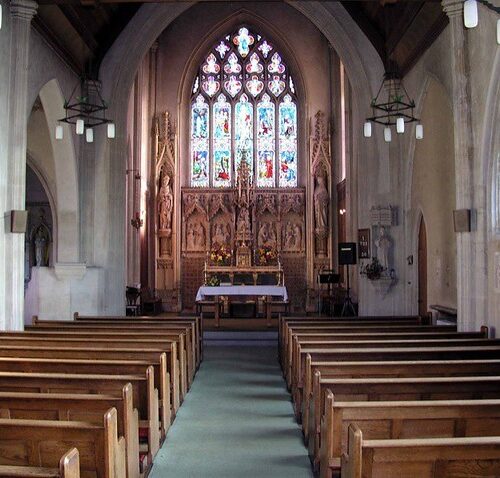
© John Ward
Holy Trinity, Grey’s Hill
Holy Trinity was built in 1847-8 in a style described by BoE as ‘Puginian Dec’. The architect was Benjamin Ferrey (1810-80), who had been a pupil of Pugin’s, and published his Recollections of Pugin in 1861. Ferrey lived near Henley between 1846 and 1853. The church is built of flint and stone, with a triple bellcote at the west end. It was extended in 1890-1 by the addition of aisles, a south-east vestry, and a north-west baptistery. The interior was reordered in 1987 to provide an open liturgical space.
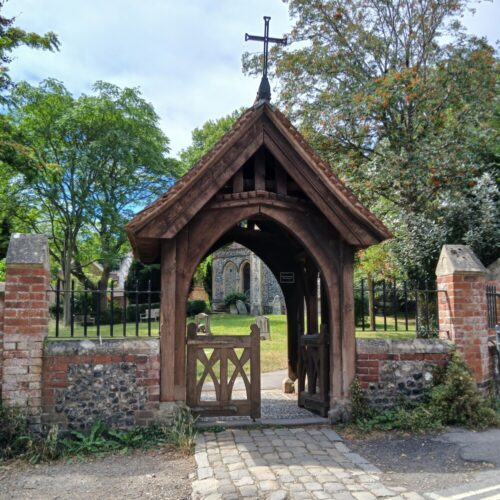
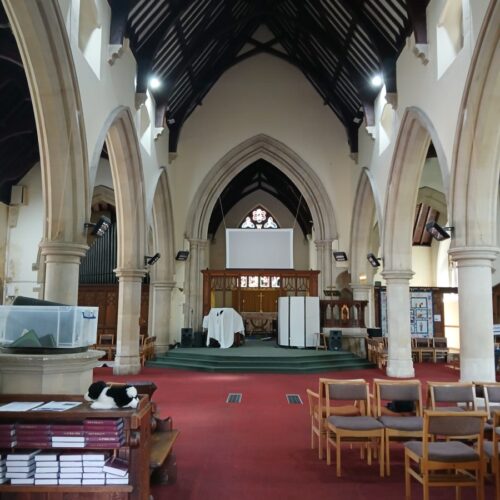
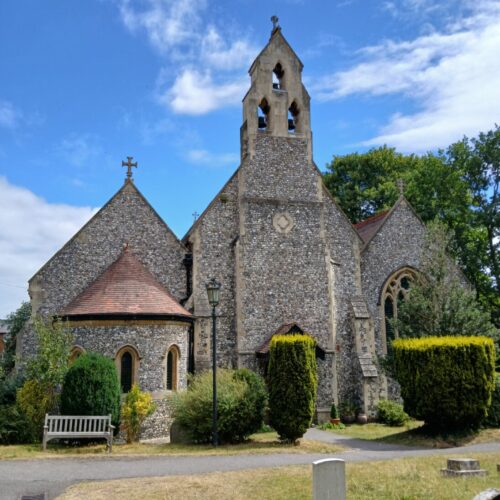
Friends Meeting House, Northfield End
The history of the Quakers in Henley goes back to the seventeenth century. The present Friends Meeting House, in red brick with terracotta dressings, was designed by Smith & Son of Reading, and was built in 1894 as a replacement for an earlier Meeting House.
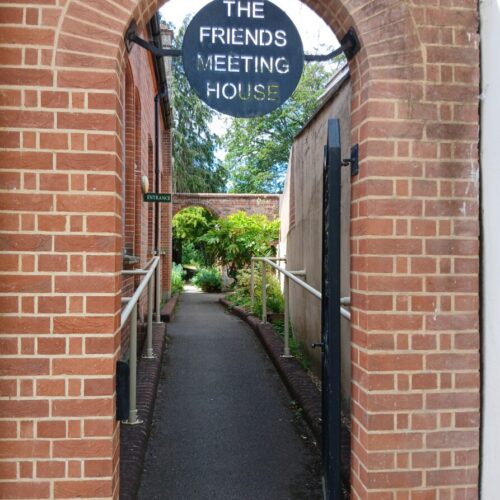
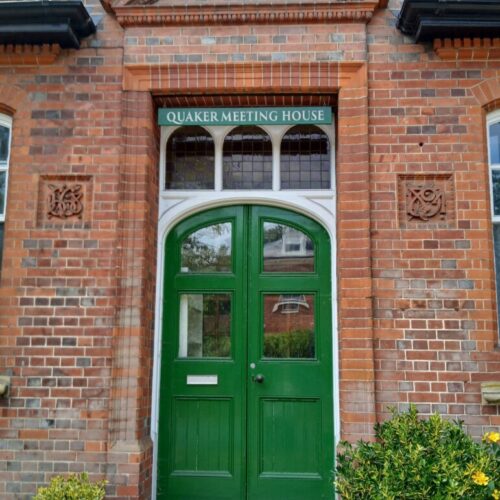
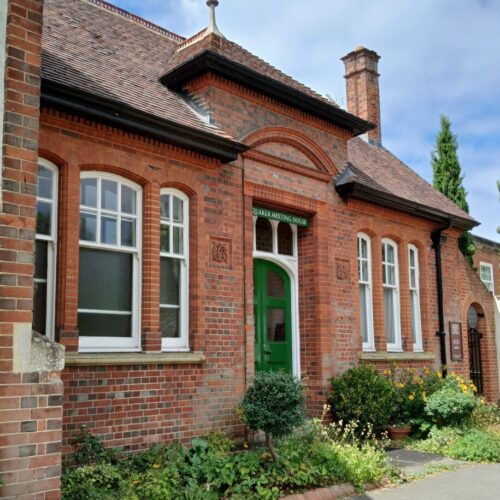
By Elizabeth Knowles
About the Author

Elizabeth Knowles is a renowned library researcher and historical lexicographer who devoted three decades of her career to Oxford University Press. Her time at OUP began with contributions to the OED Supplement and the New Shorter Oxford English Dictionary. Subsequently, she spearheaded the Quotations publishing program, solidifying her reputation as a leading expert in quotations and lexicography.
In 1999, Knowles assumed the prestigious role of Editor of the Oxford Dictionary of Quotations, a position she held continuously until her retirement from OUP in 2007. Under her editorial guidance, the eighth edition was published in 2014, marking a significant milestone in the dictionary’s history.
Knowles is a prolific writer and lecturer on the history of quotations and dictionaries. She has shared her extensive knowledge with both academic and general audiences, significantly enhancing our understanding of the role of quotations in language.
Beyond her work on the Oxford Dictionary of Quotations, Knowles is also the editor of “What They Didn’t Say: A Book of Misquotations” (2006) and “How To Read a Word” (2010). Her work continues to inspire and inform scholars, writers, and readers fascinated by the English language.
All photographs © Elizabeth Knowles unless otherwise noted
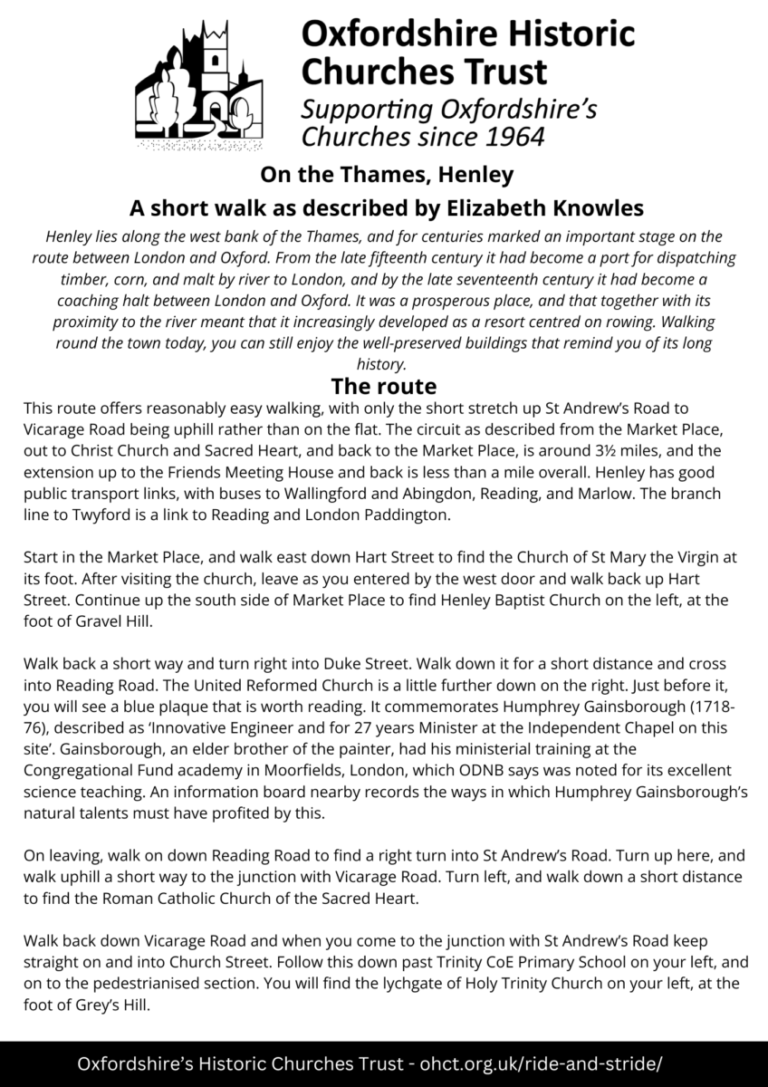
Churches visited on this route