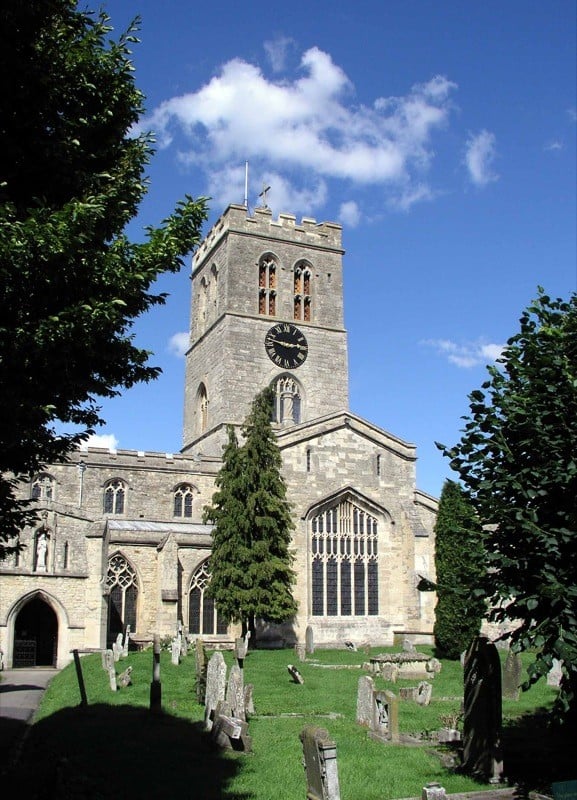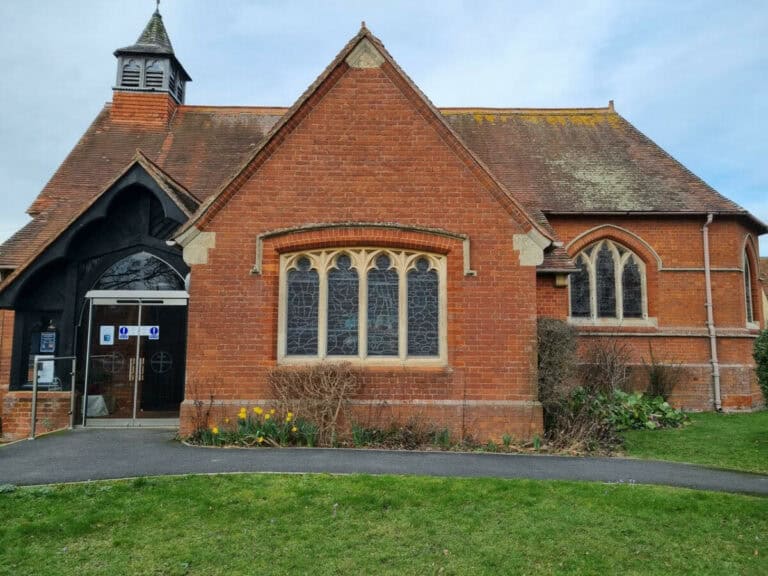
Swerford : St Mary
Swerford
Church. Late C13. and C15, restored and enlarged 1846 by H.J. Underwood. 3-bay nave and north aisle, chancel, west steeple, south porch and north-east vestry. Marlstone ashlar and some rubble; lead and Welsh-slate roofs. Slated chancel has a traceried east window of 1859 in a Perpendicular opening and has, to south, 2 blocked C15 windows, and a 2-light square-headed window with ogee tracery and a low transom, below which are 4 small ogee-treaded lights; rubble walls and low buttresses may be C13. Parapetted ashlar nave has a Decorated south doorway, with continuous moulding and ballflower ornament plus an old plank door, sheltered by a late C14 porch with parapet, large gargoyles and a sundial; south wall has 3 large square-headed 3-light windows of c.1400 with quatrefoils in the tracery, and above them single-light clerestory windows with ogee tracery.











































