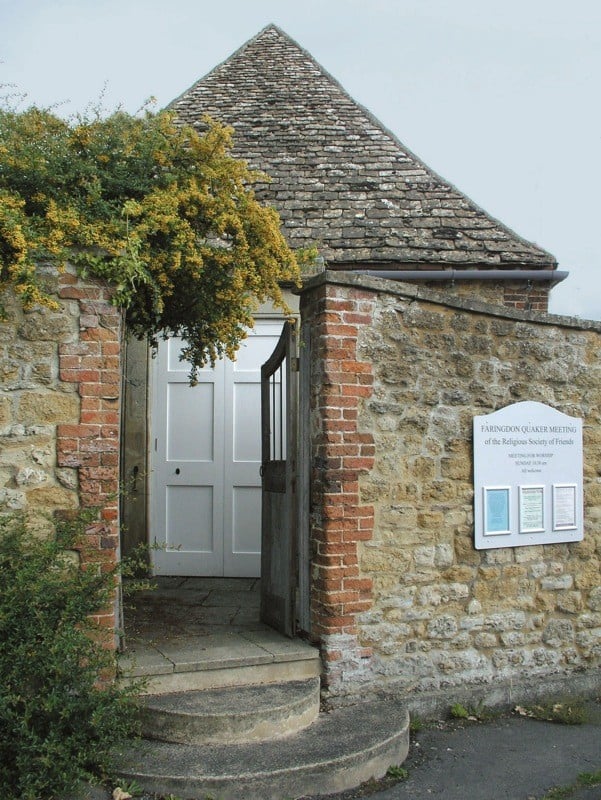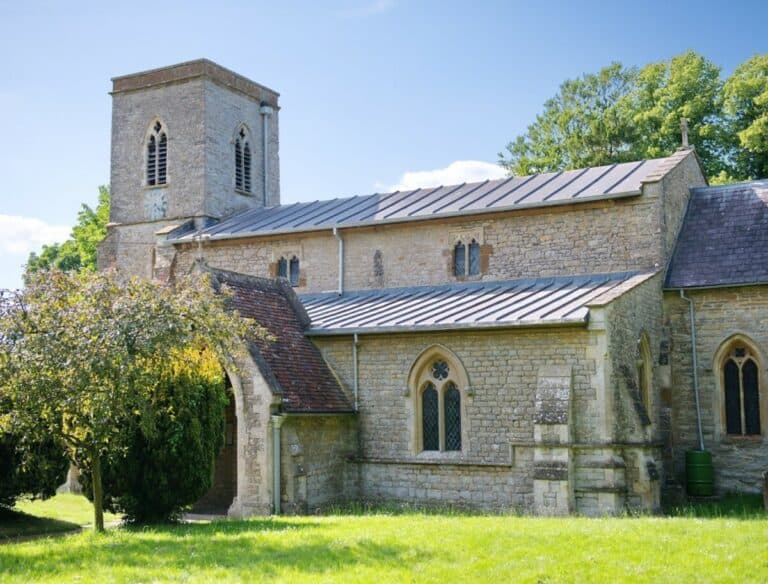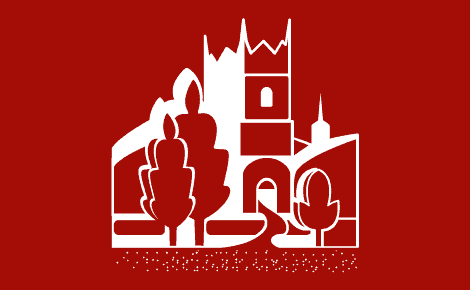The Church of England parish church of Saint Peter dates from about 1200. The three-bay arcades linking the nave with the north and south aisles are in a Transitional style from Norman to Early English Gothic, as is an external doorway that has been re-set on the west side of the bell-tower. The chancel and its arch were built late in the 13th century, and it retains all of its Decorated Gothic windows from that time. In the 14th century each aisle was extended eastwards with a fourth bay, and at the end of each aisle is a chapel with a squint into the chancel. The northeast chapel is Perpendicular Gothic, as are the bell-tower and the clerestory that was added to the nave. The Gothic Revival architect Thomas Garner restored the chancel in 1897. St Peter’s is a Grade I listed building.
The tower has a ring of six bells. Four of them — the present third, fourth, fifth and tenor bells — existed by 1552. In 1641 Ellis I Knight of Reading recast what are now the fourth and fifth bells and cast a new bell (now the second bell), increasing the ring to five. Late in the 1690s William and Robert Cor of Aldbourne, Wiltshire recast what is now the third bell. Thomas Rudhall of Gloucester recast the tenor bell in 1774 and cast a new treble bell in 1775, increasing the ring to six.In 1925 Gillett & Johnston of Croydon re-cast the treble and the third bells, an event watched by King George V and Queen Mary. Also in 1925 all six were re-hung in a new iron frame, which has capacity for the ring to be increased to eight.

















































