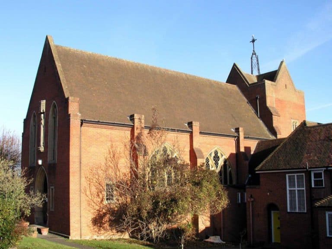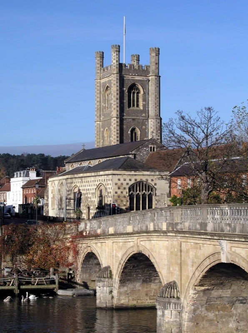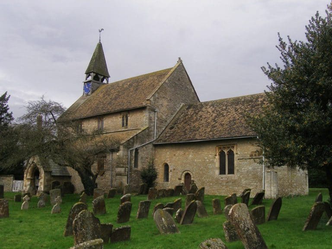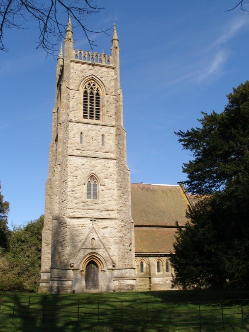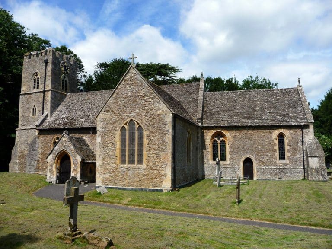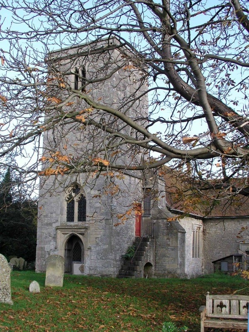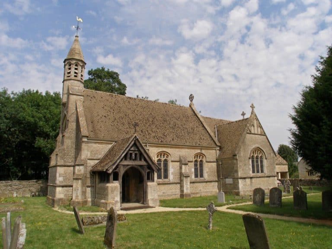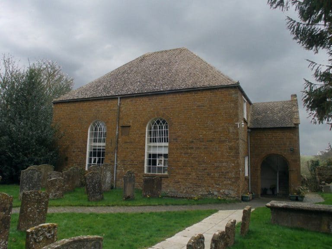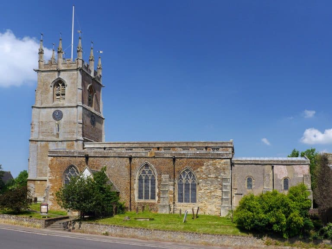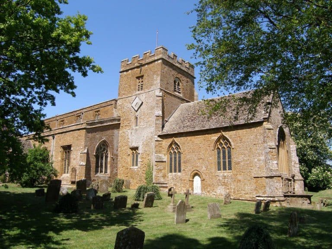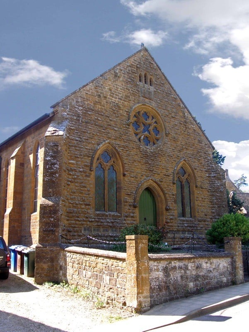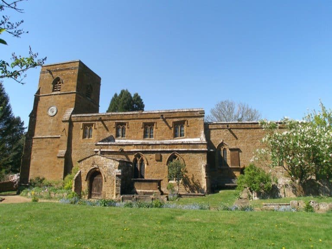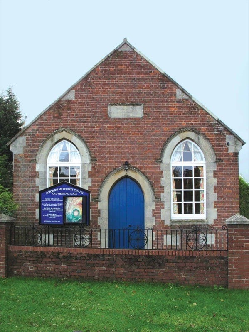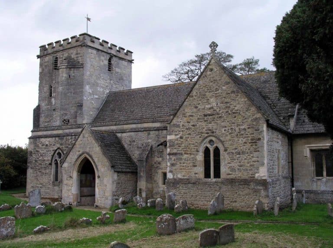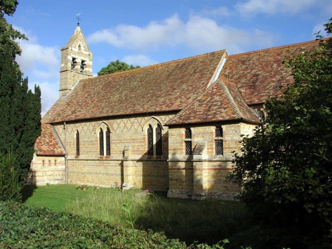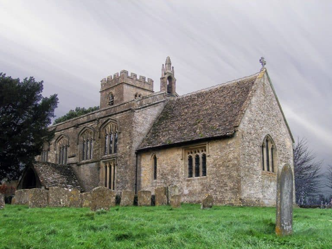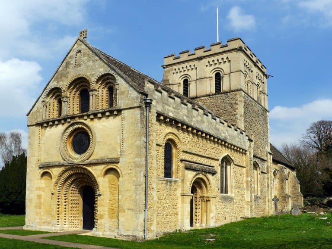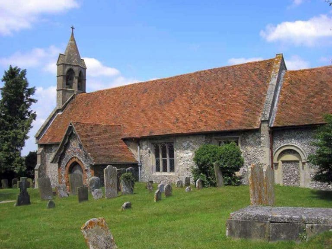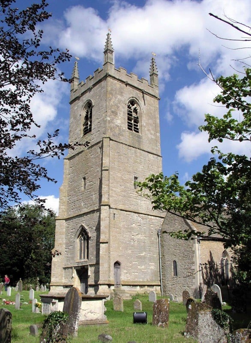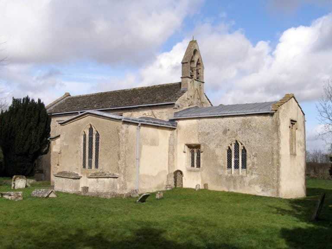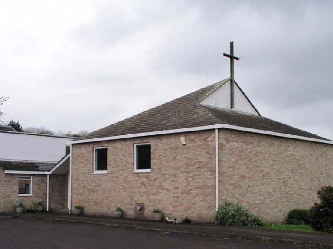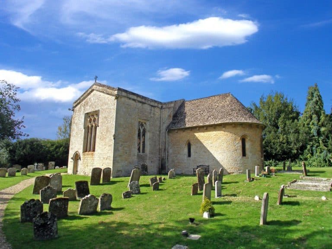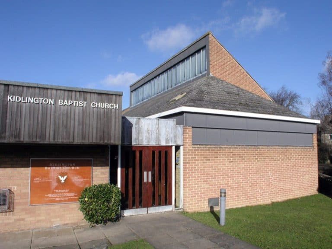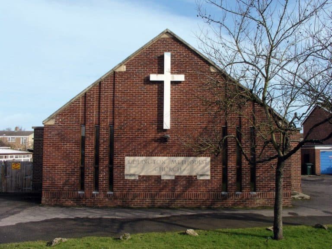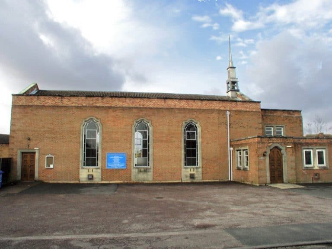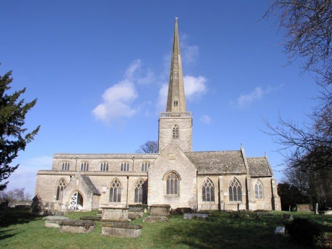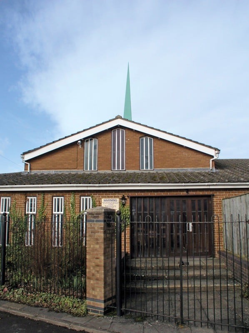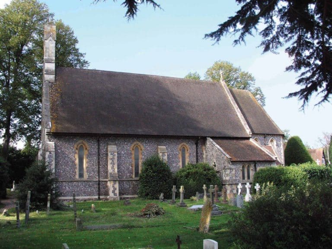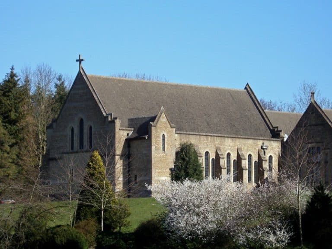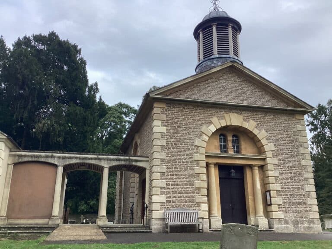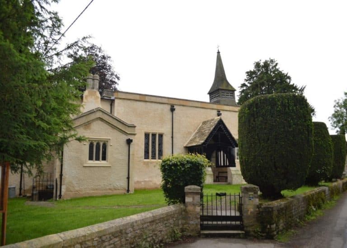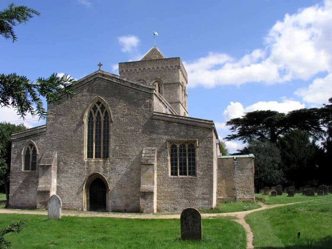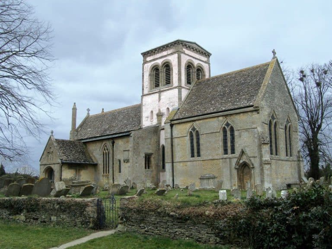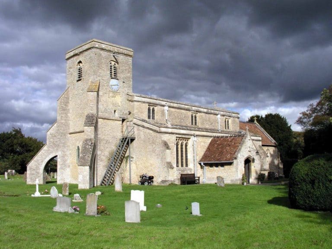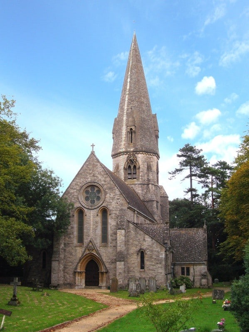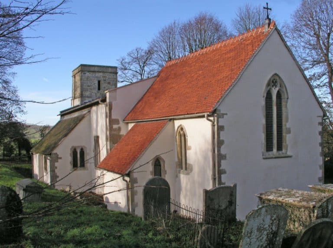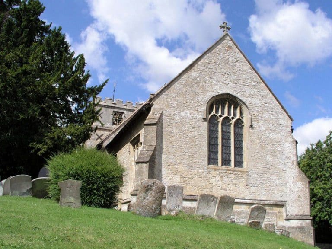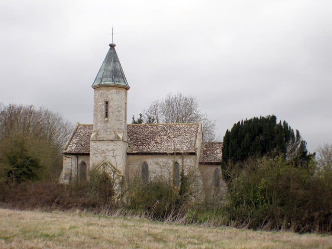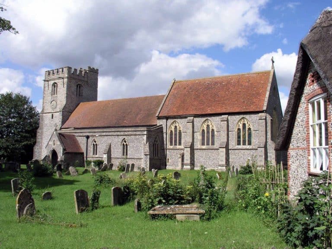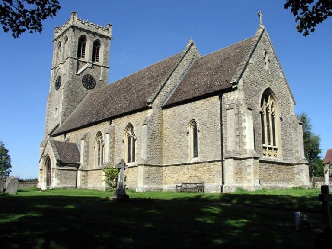Grade I listed.
Late C12; early C14 chancel, south aisle and porch (probably built for
Sir John de Lewknor); C15 vestry and tower; chancel restored 1845 by James
Johnson, and nave in 1863 by Arthur Blomfield. Flint rubble with limestone
ashlar dressings; gabled mid C19 tile roof. Chancel with vestry, nave with north
chapel and south aisle with porch; west tower. Early C14 five-light east window;
mid C19 light above; flanked by offset buttresses. Similar buttresses and
2-light windows in 3-bay side walls. C15 vestry with square-headed one-light
windows and parapet adjoins north chapel, which has blocked late C12
pointed-arched openings, blocked C17 round-headed doorway and blocked C15
two-light window: mid C19 three-light windows in side walls and mid C19 parapet.
North wall of 3-bay nave has 2-light plate tracery windows by Blomfield, late
C12 lancet to west bay and mid C19 corbel table. South wall of nave has similar
late C12 lancet and C12 corbel table in west bay. Early C14 south aisle has
2-light windows and 3-light east window. South porch has mid C19 carving of the
Lamb of God over pointed double-chamfered doorway: early C14 pointed moulded
south doorway to C19 plank door. Two-stage west tower has offset corner
buttresses, one- and 2-light windows, north-east stair turret and embattled
parapet; 3-light west window with restored mullions above C15 doorway with
face-masks to label stops and C19 double-leaf door with C12 crescent hinges.
Interior: chancel has early C14 piscina, 3 sedilia, tomb recess with recumbent
effigy of a lady, and doorway, all with very elaborate flowing-tracery and
crocketed canopies and finials; early C17 alabaster effigies of William Deane,
d.1621 and wife, and Sir Thomas Fleetwood, d.1629 and wife, were reset at west
end of chancel in 1845; fine wall monument of John Scrope, d.1752, has marble
bust set in aedicule with open pediment; brass to John Aldebourne, priest,
c.1380. 3-bay arch-braced roof of 1845. Early C12 chancel arch has zig-zag
mouldings and engaged shafts with crocketed capitals; impost moulding continued
as string course along north and part of south walls of nave, and an early C12
arch to north transpet. Nave has pulpit by Blomfield, mid C19 pews and roof and
medieval iron-bound parish chest: early C14 three-bay arcade of double-chamfered
arches on octagonal piers to south aisle, which has cinquefoil-headed piscina,
moulded string course, fine C12 font with linked roundel decoration and C18 wall
tablets.
