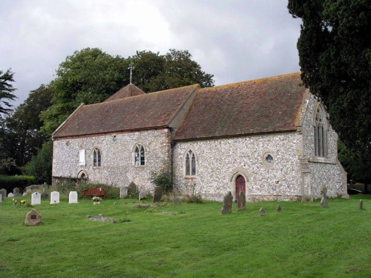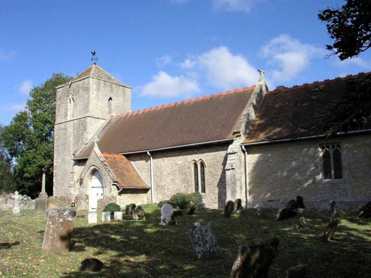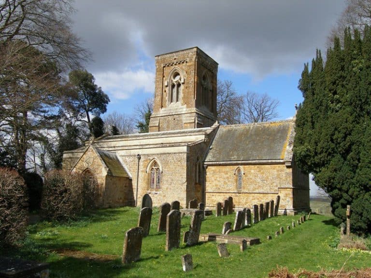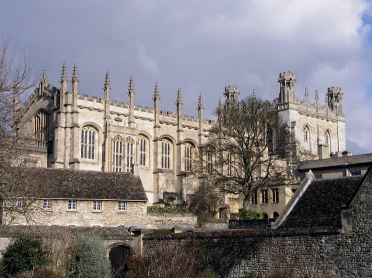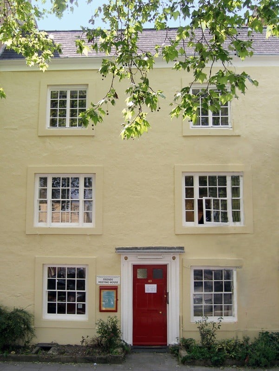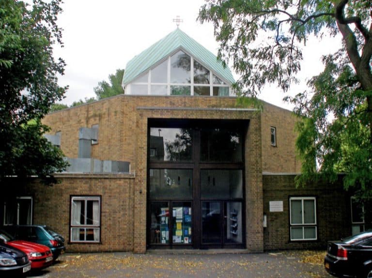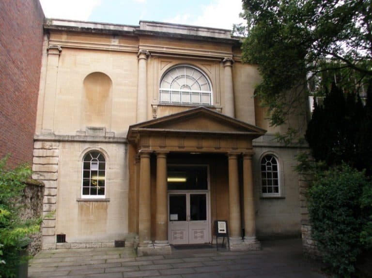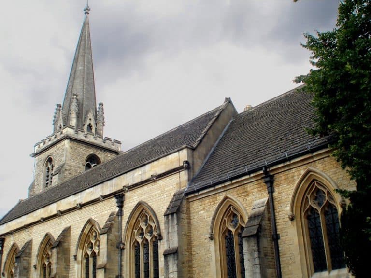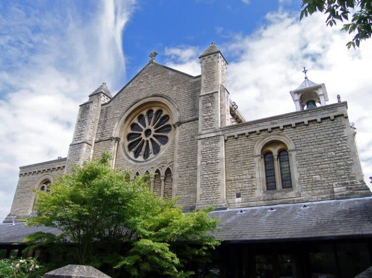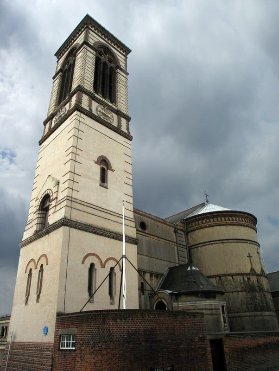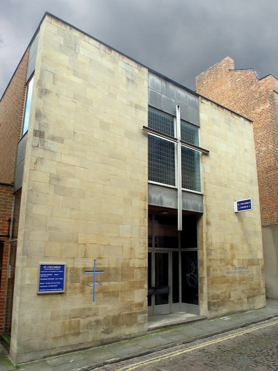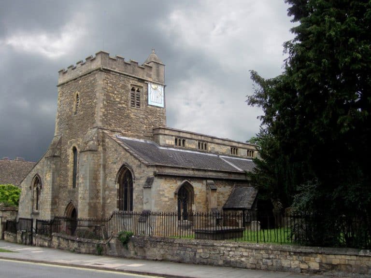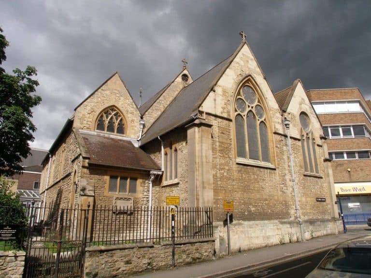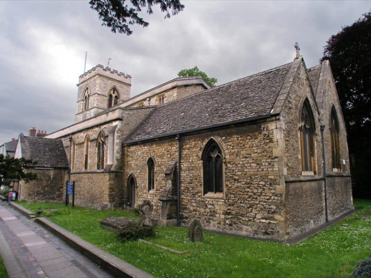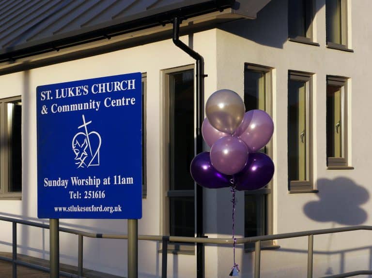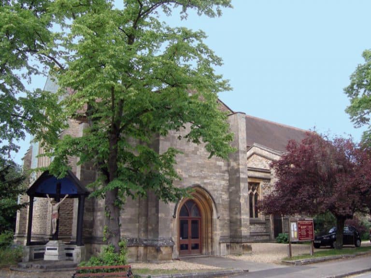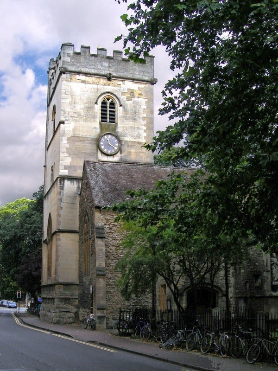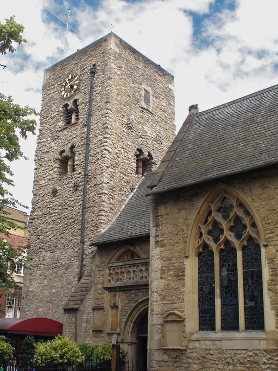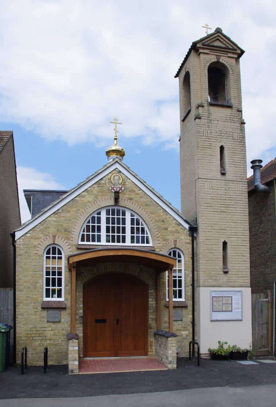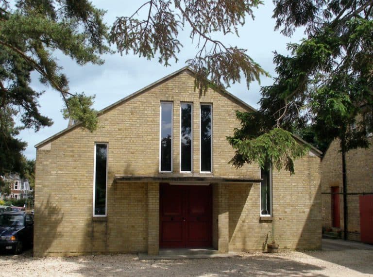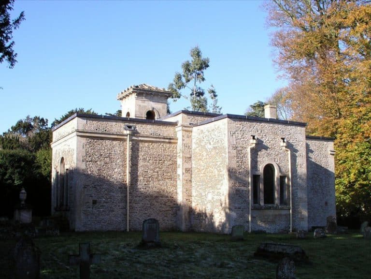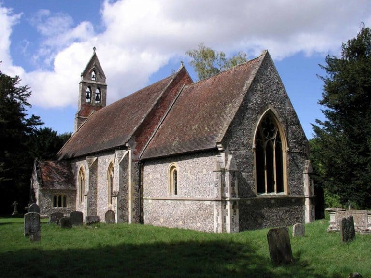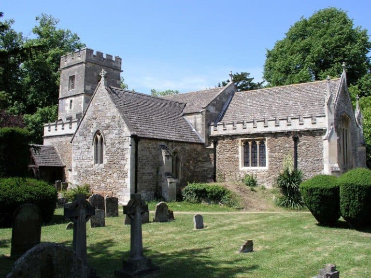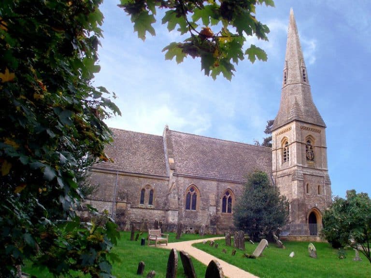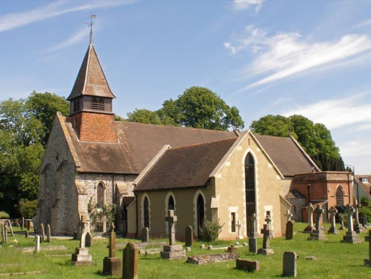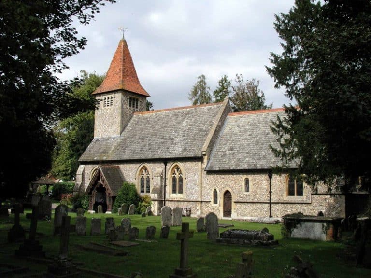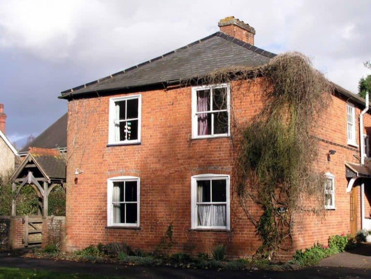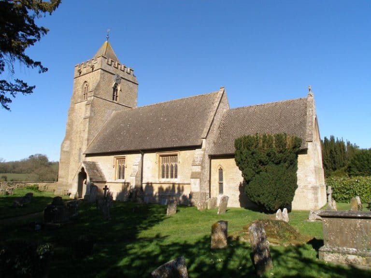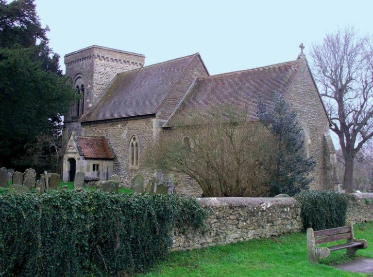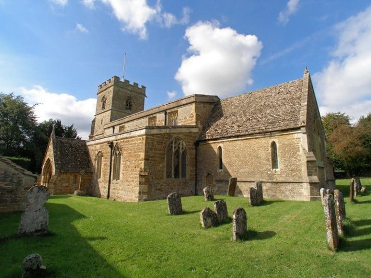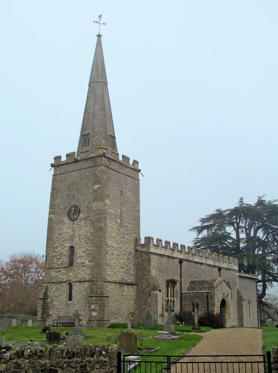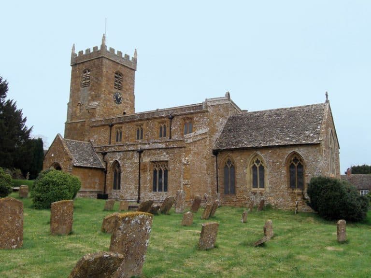Church. 1872, by A.W. Blomfield.
Dressed limestone with ashlar dressings, including bands in gable ends and internally. Stone slate roofs. Four-bay nave, lean-to south aisle, 2-bay chancel with south vestry and north-west steeple over porch. In an Early English/Decorated Gothic style. Steeple: two stages externally. Double-chamfered plinth, clasping buttresses to lower stage with chamfered offsets to pilaster buttresses to belfry, chamfered offset to belfry with continuous impost moulding and corbelled eaves band, and broach spire with moulded cornice, hipped lucarnes to cardinal faces with louvred chamfered lancet openings, finials and continuous cill string, and finial at apex. Belfry openings of 2 louvred trefoil-headed lights with quatrefoil plate tracery, each set in chamfered recess with double-chamfered shallow pointed-arched head. First stage with pairs of trefoil-headed chamfered lancets to east and west, which each have decorative triangular-pattern stonework in relieving arch over; pair of small chamfered lancets to north. Pair of boarded north doors with wrought-iron strap hinges, moulded archway and hood mould with carved foliate stops. Cast-iron bootscrapers. Clock in front of belfry openings to north. Interior of porch has chamfered rear arch to door, stone side benches beneath windows with chamfered square surrounds and central chamfered corbel projections between with broach stops and boarded door to nave with strap hinges and continuously-chamfered and ovolo-moulded archway; encaustic-tiled floor and chamfered cross-beamed ceiling. Nave: chamfered plinth, buttresses with chamfered offsets, chamfered stone eaves and parapeted gable ends with finials at apices, cross-to west. North side: left-hand buttress has gabled top with blind trefoiled circular panel and finial. Windows of 2 trefoil-headed lights with quatrefoils in tracery, hollow-chamfered reveals and returned hood moulds. West end: central buttress with chamfered offsets and gabled top with blind trefoiled circular panel and finial. Two tall windows of 2 trefoil-headed lights with cusped tracery, chamfered reveals and hood moulds with carved foliate stops. South aisle: chamfered plinth, flush cill band and chamfered stone eaves. Two- and 3-light windows with squat trefoil-headed lancet lights; west window of 2 trefoil-headed lights with cusped plate tracery and hood mould with carved foliate stops. Chancel: chamfered plinth (double to east), buttresses with chamfered offsets (clasping to east), cill string, chamfered stone eaves, and parapeted gable end with coping and finial at apex (probably truncated cross). North-west window of 2 chamfered lancet lights with carved trefoiled chamfered circular panel in tympanum and round relieving arch. East end: window of S stepped trefoil-headed lights with quatrefoils and cinquefoil in tracery, chamfered reveals and hood mould with carved foliate stops. Vestry: chamfered plinth and parapeted gable to front with coping and integral stone stack at apex consisting of chamfered offset to octagonal shaft with cap. South window of 2 trefoil-headed lights with quatrefoil in tracery, chamfered reveals and returned hood mould. Trefoil-headed chamfered lancet to east and boarded door to its left with chamfered Caernarvon arch and segmental relieving arch.
Interior: dressed stone with ashlar bands. Four-bay nave roof with arched-braced collar trusses springing from stone corbels, intermediate smaller arched-braced collar trusses springing from stone corbels higher up, trussed rafters between with collars, moulded wooden wall plate, ashlar pieces and 3 purlins each side. South aisle arcade consisting of circular piers with moulded bases and capitals (semi-circular end piers) and double-chamfered arches. Nave windows and door with chamfered rear arches and aisle windows with chamfered wooden lintels. Chamfered chancel arch with continuous outer sunk chamfer and half-octagonal piers with moulded bases and capitals. Two-bay chancel roof (one long bay and one short bay) has 2 arched-braced collar trusses with moulded tie-stubs on wooden brackets, intermediate arched-braced truss to east, trussed rafters between with collars, moulded wooden wall plate, ashlar pieces and single purlins. Ashlar dado with cill string, stepped up to east. East window has clustered nook shafts with moulded bases and capitals, chamfered rear arch and hood mould with carved foliate stops; north window with clustered nook shafts and chamfered trefoil rear arch. Continuous double-chamfered vestry/organ arch, with moulded imposts to outer chamfer. Stone sedilia to south with hollow-chamfered arched head and 2 seats divided by stone arm-rests. Double-chamfered arched aumbry to north, the inner chamfer dying into responds, with projecting cill. Lean-to aisle roof with purlins and arched braced trusses. Double-chamfered archway at east end of aisle, the inner chamfer resting on moulded brackets and the outer chamfer dying into responds. Vestry with segmental-arched corner fireplace and chamfered trefoil-arched piscina to south with projecting scalloped bowl. Mainly late C19 fittings: marble reredos of 1872 consisting of cross set in mosiac in central arch, flanking lozenge panels with carved figures, bracketed cill and moulded top; brass plaque on south wall of nave inscribed: “TO THE GLORY OF GOD AND/IN AFFECTIONATE MEMORY OF MARY/KATHERINE WIFE OF R. LOWBRIDGE/BAKER VICAR OF THIS PARISH/THIS REREDOS IS PLACED BY MANY/FRIENDS WHO LOVED HER DEEPLY/A.D. 1872”. Wrought-iron altar rails with wooden rail. Plain choir stalls with wrought-iron frontals. Organ with painted pipes. Oak chancel screen dated 1932 with stone base, 3:3 lights with pierced cinquefoil heads, and moulded top rail with cresting; inscription to base: (left-hand side) “TO THE GLORY OF GOD AND IN MEMORY OF HENRIETTA MARIA. WIFE OF REV. ROBERT LOWBRIDGE BAKER/(right-hand side) “DIED 25 FEBRUARY 1932 AND HER DAUGHTER MARJORIE EMILY WHO DIED 23 FEBRUARY 1932”. Polygonal wooden pulpit with pierced quatrefoils. Wrought-iron lectern. Plain pews. Stone font at west end of nave with square base, circular stem with 4 marble shafts, each with moulded base and carved capital, square bowl with billet ornament to sides and circular lead bowl and circular iron-bound wooden cover. Encaustic tiles to chancel. Stained glass in Past window, north windows and some aisle windows; Faith, Hope and Charity north windows are a memorial to the Reverend Lowbridge Baker. Monuments: date tablet in memory of William Buckingham (d.1914-18 war), carved by Levi Dore, the village craftsman who also designed and built the war memorial (q.v.). The Reverend Robert Lowbridge Baker was the first vicar of Ramsden and gave the tower; spire and bells in memory of his first wife who died on the eve of the opening of the church. The church cost £1,886 and the tower, spire and bells cost £639 (accounts). The church opened on Friday 26th April 1872. The builder was Groves of Milton under Wychwood. (Buildings of England: Oxfordshire: p734; Kelly’s Directory of Oxfordshire: 1911: pp308-9)
